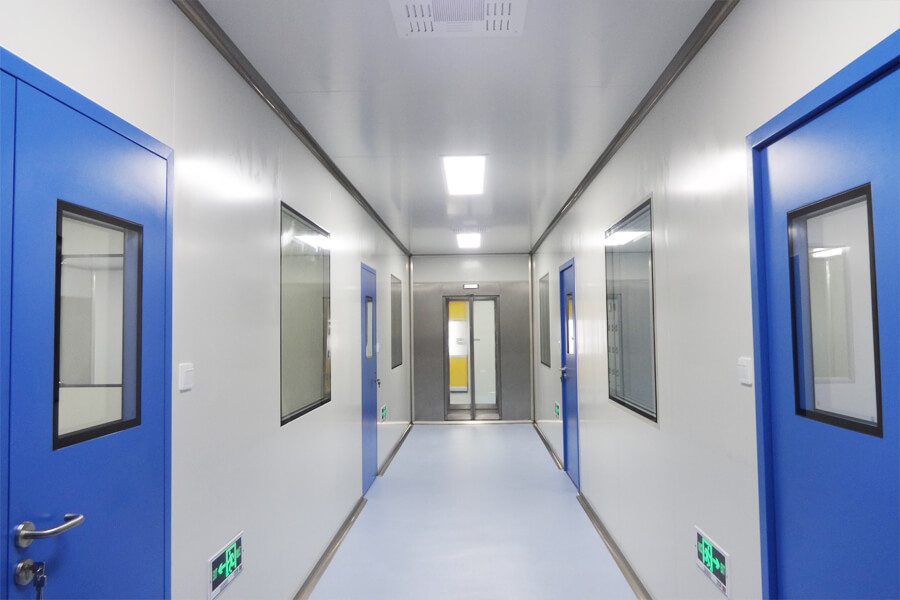

The lighting wiring of the cleanroom should follow a "c […]
The lighting wiring of the cleanroom should follow a "concealed" principle like all kinds of electrical circuits and professional pipes. The airflow pattern of the cleanroom is different, and its building structure is also different. The non-unidirectional flow cleanroom generally only has the upper technical interlayer or ceiling; the vertical unidirectional flow cleanroom has upper and lower technical interlayers, and the upper technical interlayer is a static air supply. Pressure box, circulating air treatment device, high-efficiency filter, some power, lighting, and communication pipelines are also laid here; the lower technical interlayer is the return air static pressure box (return air duct), generally laying water pipes, gas pipes, electrical pipes, cables Bridges, closed busbars, etc.; adjacent to the cleanroom, there are technical passages or technical shafts, laying vertical pipes or placing auxiliary production equipment that should not be placed in the cleanroom.
The lighting distribution box is often located in the technical interlayer or technical interlayer above the ceiling because of the location of the lamps, so it is easy to approach the load center, the horizontal wiring is short, and it is hidden.
Clean rooms with only suspended ceilings, the pipelines in the ceiling are complicated, pay attention to keep away from explosive gas pipelines or take relevant measures when laying electrical pipelines; lighting distribution boxes, switches, etc. The cable and pipeline passing through the ceiling must be sealed to prevent dust and bacteria in the ceiling from entering the cleanroom.

Our new models offer superb design;competitive prices and their new features give them distinct advantages over similar products from other manufacturers.